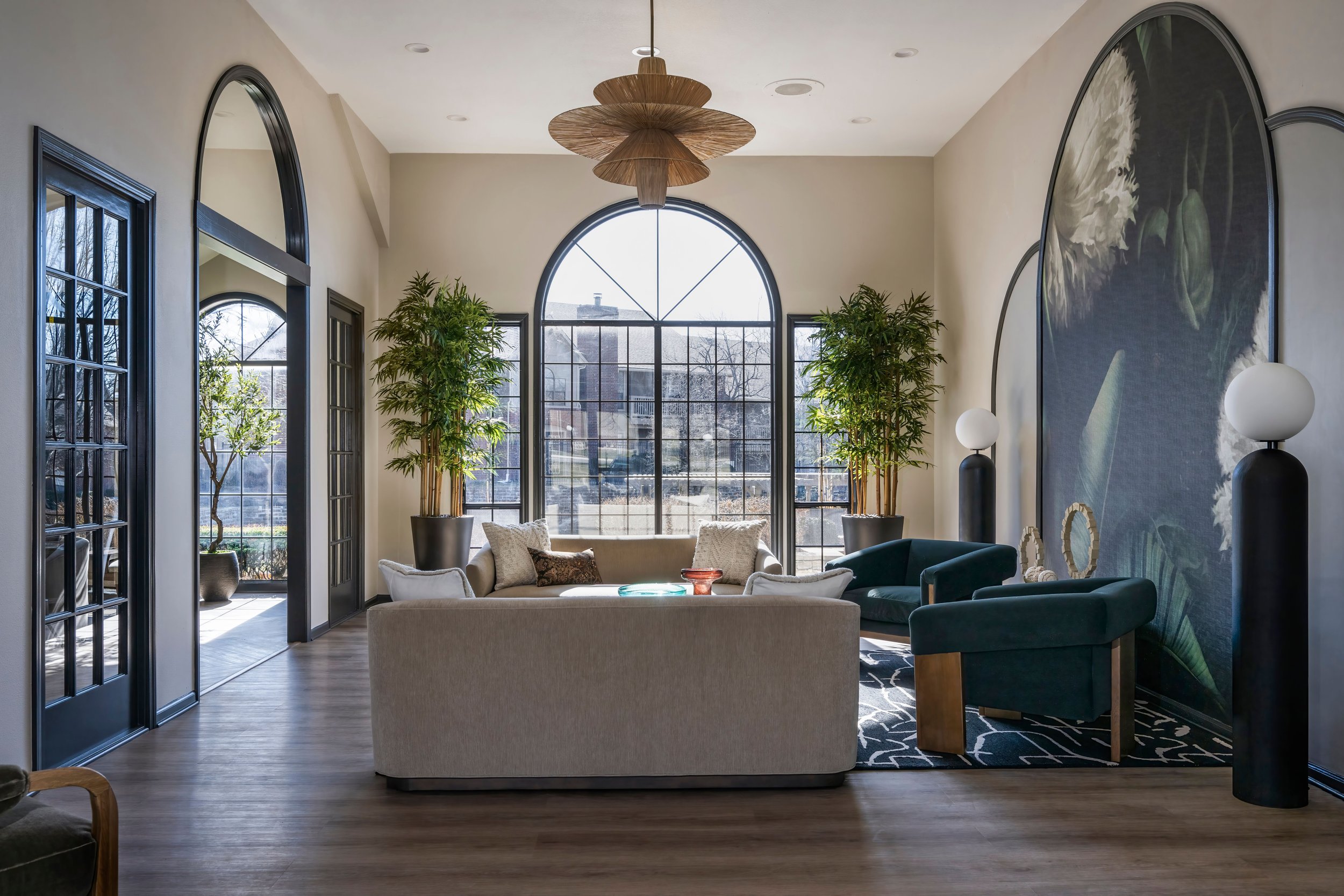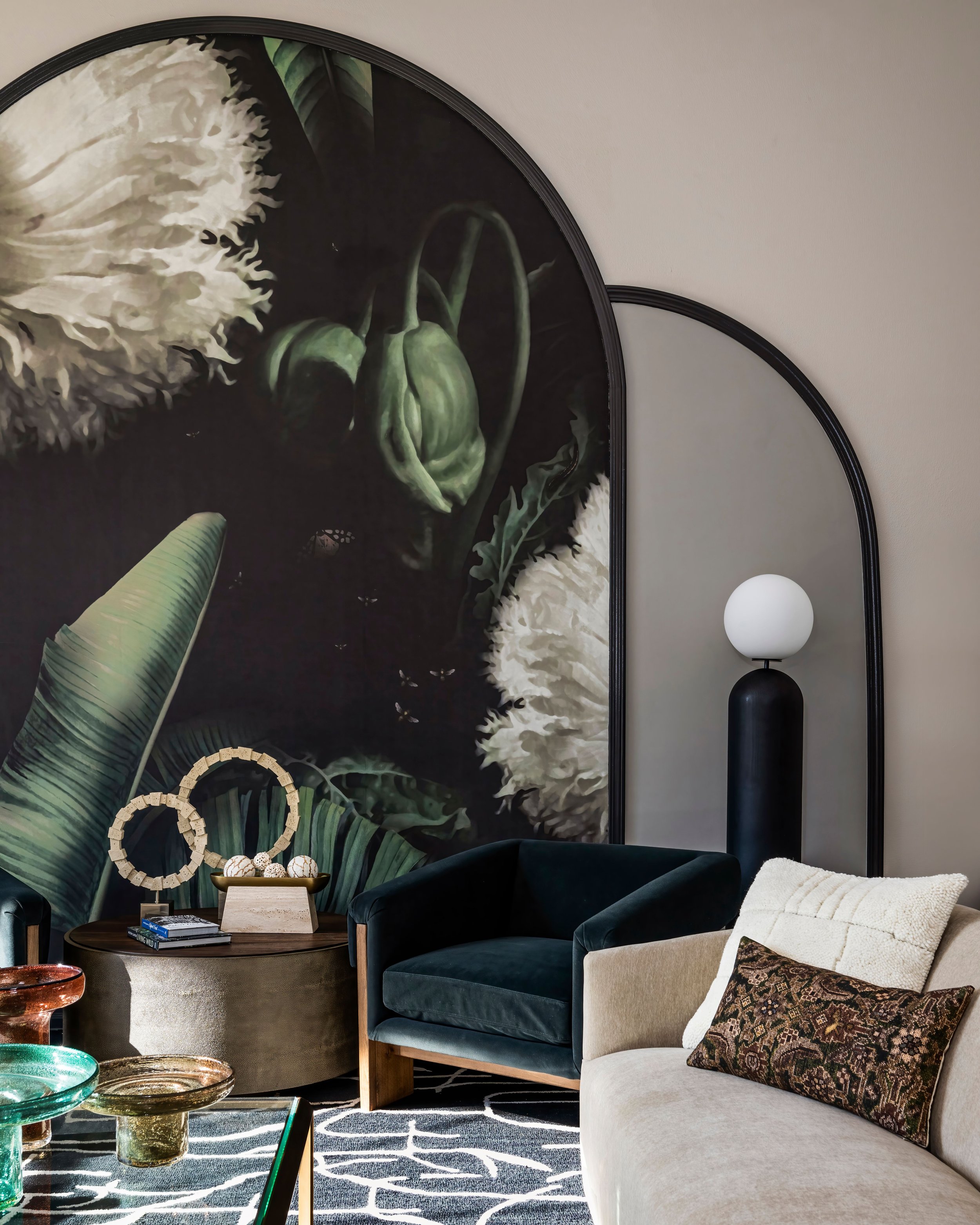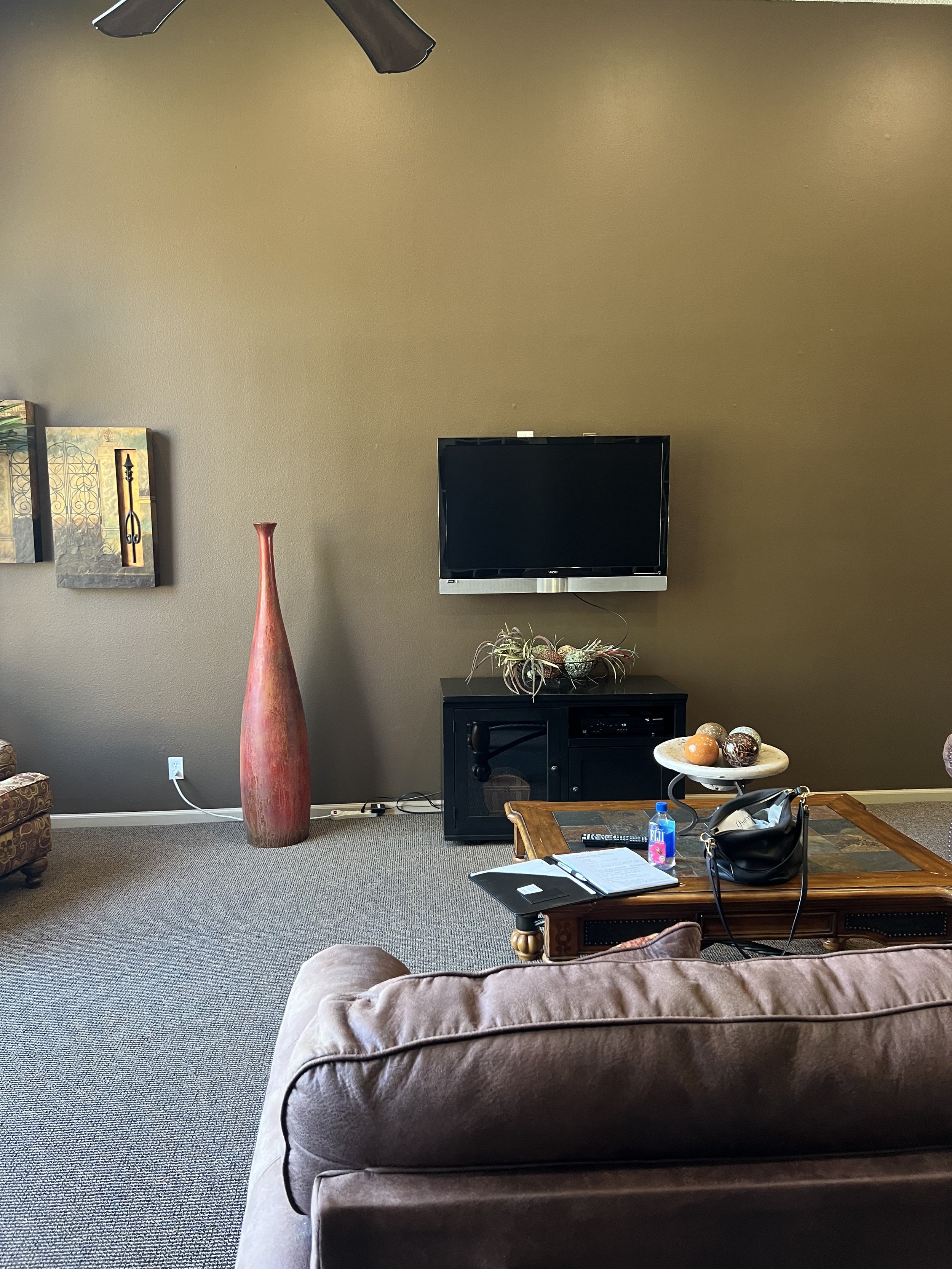
HIGHLAND PARK APARTMENT HOMES
Overland Park, Kansas
This project was a collaborative effort from concept to completion. The client provided the initial design aesthetic, which we seamlessly integrated throughout the clubhouse, leasing office, fitness center, and adjacent spaces to achieve a cohesive and visually captivating renovation. The transformation focused on a complete cosmetic update, with all finishes and primary design elements refreshed—except for the kitchen cabinets, which remained due to their excellent condition. While the fundamental layout of each space was preserved, strategic modifications were made to enhance functionality. These included widening entrances, maximizing unused areas for additional storage, optimizing lighting for efficiency, and improving overall flow by selectively adding and removing walls. To maintain a serene, natural ambiance, we carefully selected timeless finishes that complemented the overarching design vision. At the same time, bold design elements—such as a floral mural, graphic tile, contrasting color palettes, and statement light fixtures—were incorporated to add depth and personality. All new furniture, fixtures, and equipment were thoughtfully curated to enhance both aesthetics and functionality, providing ample seating for relaxation, dining, and work areas. The result is a refined yet inviting environment that balances style and practicality.
Contractor: STEAN CONTRACTING
Client: PRICE BROTHERS
Photographer: AMBER DAWKINS PHOTOGRAPHY








